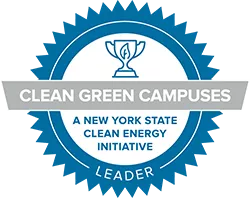The University’s 2023 Facilities Master Plan is the second ten-year fully-integrative planning document, one that provides a participative roadmap for campus development and a broad framework for decision making. It integrates many existing parallel planning efforts: space utilization, parking, campus accessibility, clean energy implementation, academic development, safety and security, student affairs, technology and many others. The University has been doing formal Facilities Master Planning since at least 1963, but the process employed over the first five decades is now considered (in retrospect) to have been somewhat isolated in terms of the full breadth of campus constituencies, programs and initiatives. The 2013-2023 and the now-current 2023 Plan remedy those deficiencies.
The 2023 Facilities Master Plan is also based on planning principles derived from the University’s Vision & Mission as well as the Regaining Momentum Agenda, among which are:
- Student Success
- Building Community
- Cost Management
- Sustainability
- Inclusivity
- Recruitment & Retention
This Plan was the product of a comprehensive process, guided by Chiang-O’Brien Architects along with six other professional organizations in concert with the State University Construction Fund. It critically involved the active participation of a significant proportion of the University’s departments in Executive and Advisory committees over multiple development cycles. It is designed to cover the period 2023 – 2033, with the next planning update likely to begin in 2031.
Crafting a planning document with a ten-year horizon is necessary in the world of Facilities due to the long-range and sequential nature of our design / construction processes. As such, though, it is important to note that its opportunities and recommendations are based on enrollment projections of existing and anticipated academic programs as well as a currently-understood operational climate. The Facilities Master Plan, therefore, has to be a reasonably flexible document. The FMP sets the high level strategic goals of campus development but is accompanied by more nimble short-term capital planning efforts which are continuous and have the flexibility to adjust to a dynamic environment.
This document is a fully-accessible executive summary version compliant with SUNY’s Electronic and Information Technology (EIT) Accessibility Policy. If further detail on any of the elements presented in the document is desired, the SUNY Oneonta Office of Facilities can assist. Contact us at 607-436-3224 or facilities@oneonta.edu.
