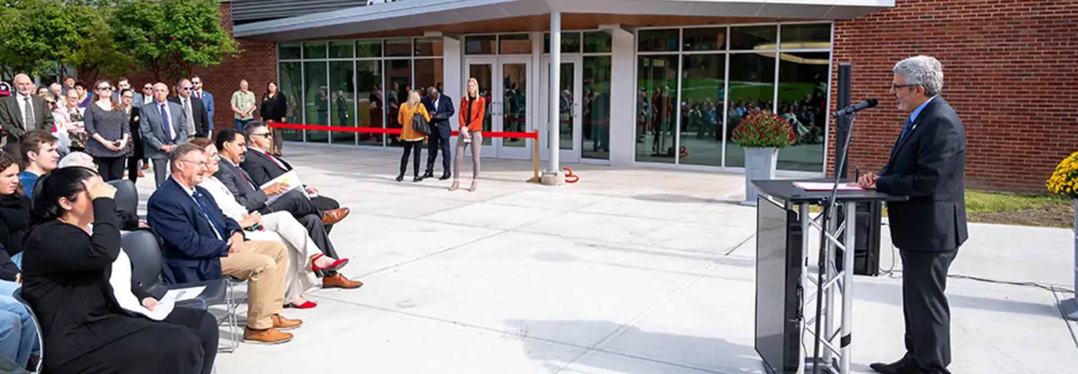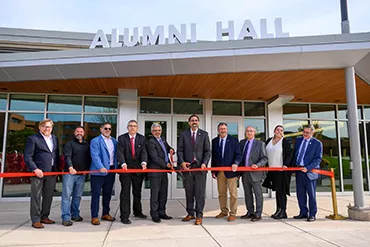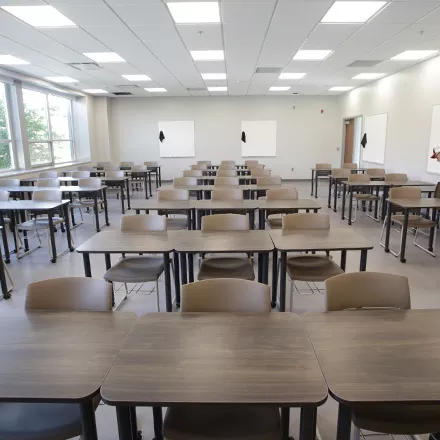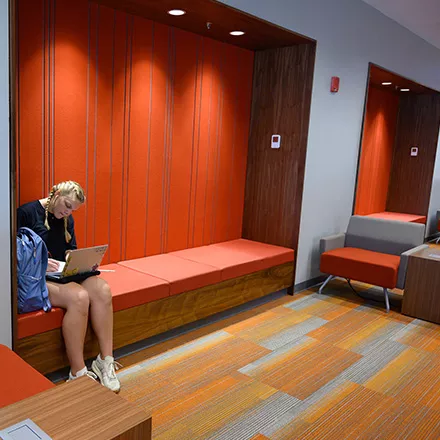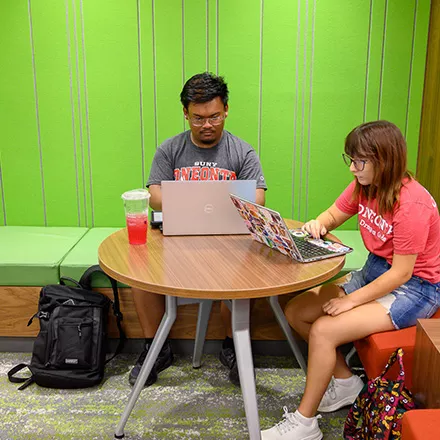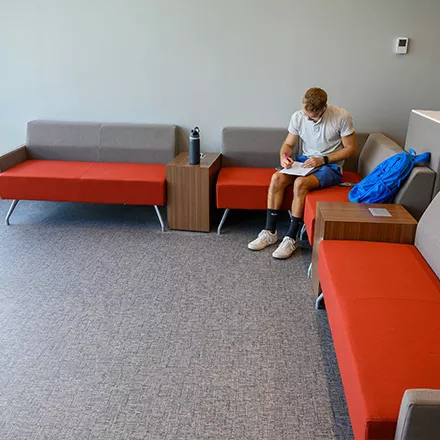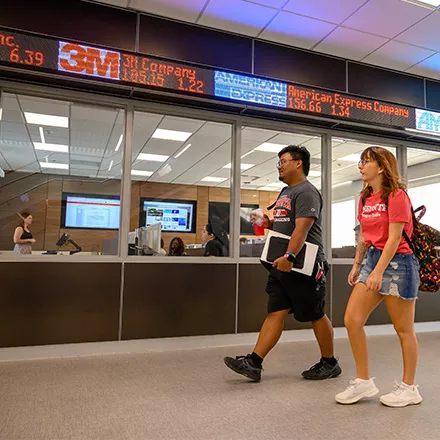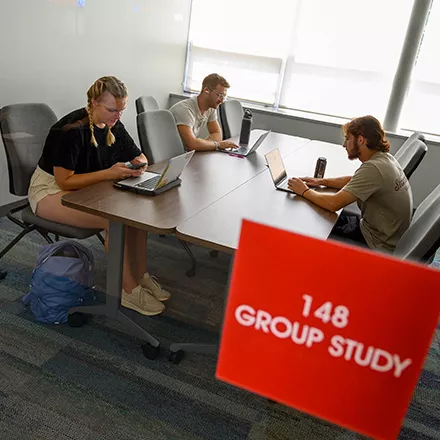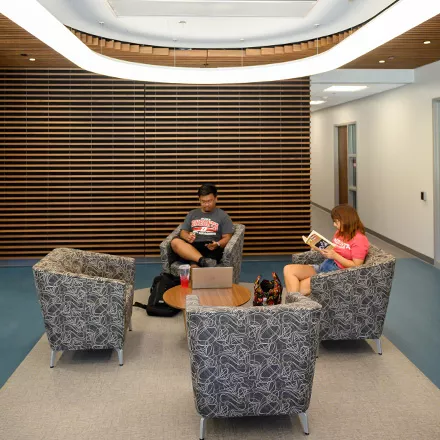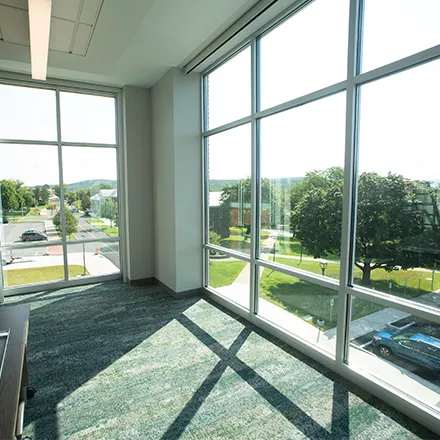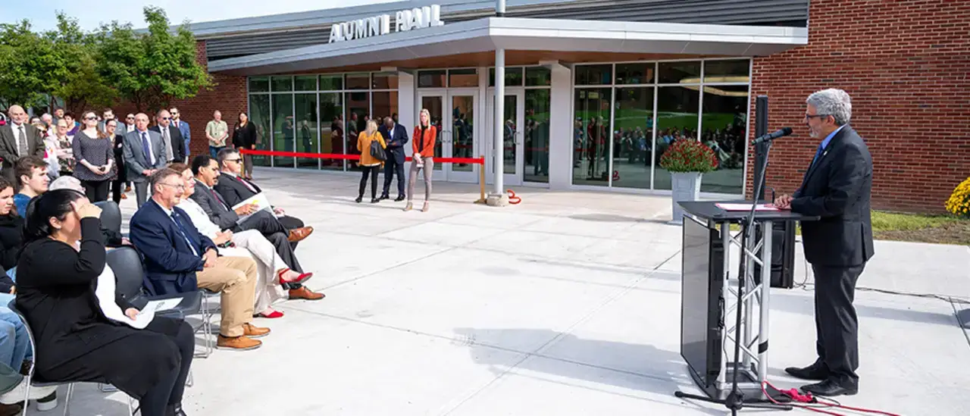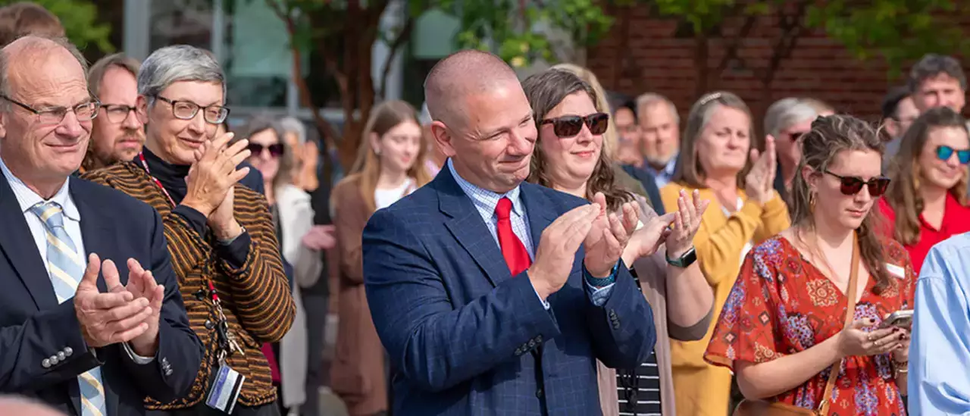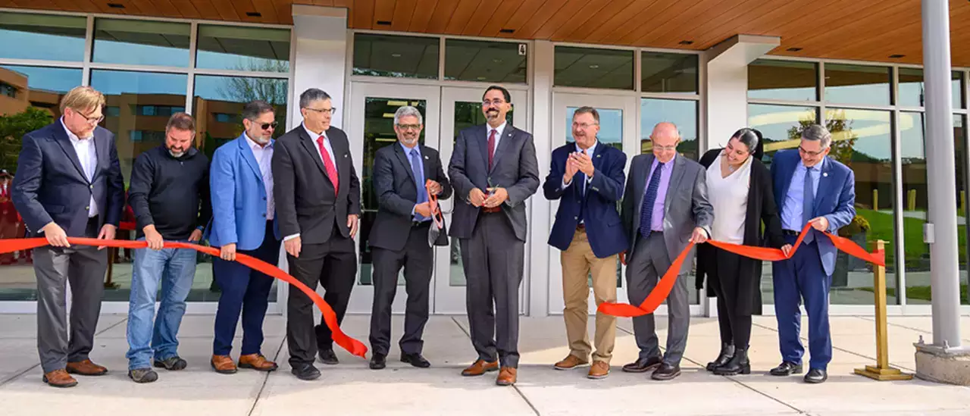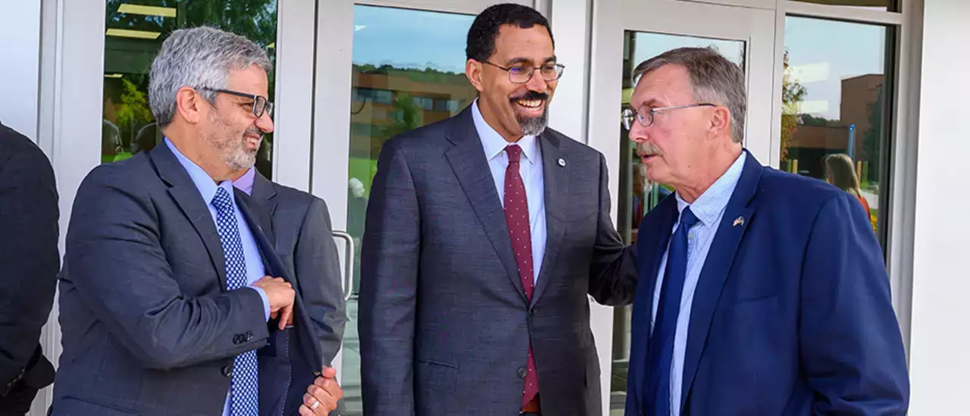Campus community members, area officials and special guests gathered at SUNY Oneonta on Wednesday, Sept. 27, to celebrate the official reopening of Alumni Hall after a multi-year, $22 million renovation that transformed the building into a state-of-the-art center for learning, meeting and innovation.
The event included remarks by administrators, SUNY Chancellor John B. King, Jr. and local elected officials, as well as a ribbon cutting and tours of the building – the first on campus to employ geothermal wells as its main source of heating and cooling.
“This renovation is SUNY Oneonta's first major investment in reducing its carbon footprint and helps set the standard of a crucial change across the SUNY system,” King said.
The extensive project, which began in 2021, completely transformed Alumni Hall, originally constructed in 1958 as the campus’ first library. The project was led by Thaler Reilly Wilson Architecture & Preservation, an Albany firm that specializes in “the restoration, renovation and adaptive reuse of existing and historic buildings.”
With a mix of bright classrooms, offices and meeting spaces for students, staff and alumni, the 47,000-square-foot building is now home to the university’s Business, Economics and Political Science departments and the Division of University Advancement.
“This building represents our university's continuous growth and our commitment to providing a world-class education to all of our students,” President Albert Cardelle said before the ribbon cutting. “This building has for the last 63 years already served many roles, including its original purpose as the campus library, and later the home of our Admissions office, UPD, EOP, the WONY radio station and many other offices and departments. … As we cut this ribbon today, we open these doors to all students, to all faculty, staff and to the community to help us create another 60-plus years of memories and impact.”
Highlights of the building include a stock trading simulation room, state-of-the-art active-learning classrooms, a student entrepreneurial space, small group rooms, lounge study areas and a large conference room on the top floor with some of the best views of campus and the surrounding hills.
Alumni Hall is fully heated and cooled through ground source heat pumps and an array of 39 geothermal bores housed beneath the parking lot. This project was the final step in the 2013-23 campus Facilities Master Plan and sets the stage for the next Facilities Master plan, according to Lachlan Squair, associate vice president for facilities and planning.
“This is an important milestone in SUNY Oneonta's Clean Energy Master Plan, which seeks to make the campus carbon neutral by 2045, eliminating the use of fossil fuels for building operations.” Squair said. “Renewable energy purchasing offsets the electrical power required to operate the building. This building is extremely energy efficient, reducing campus carbon emissions by 130 tons annually through new technology and building materials.”
