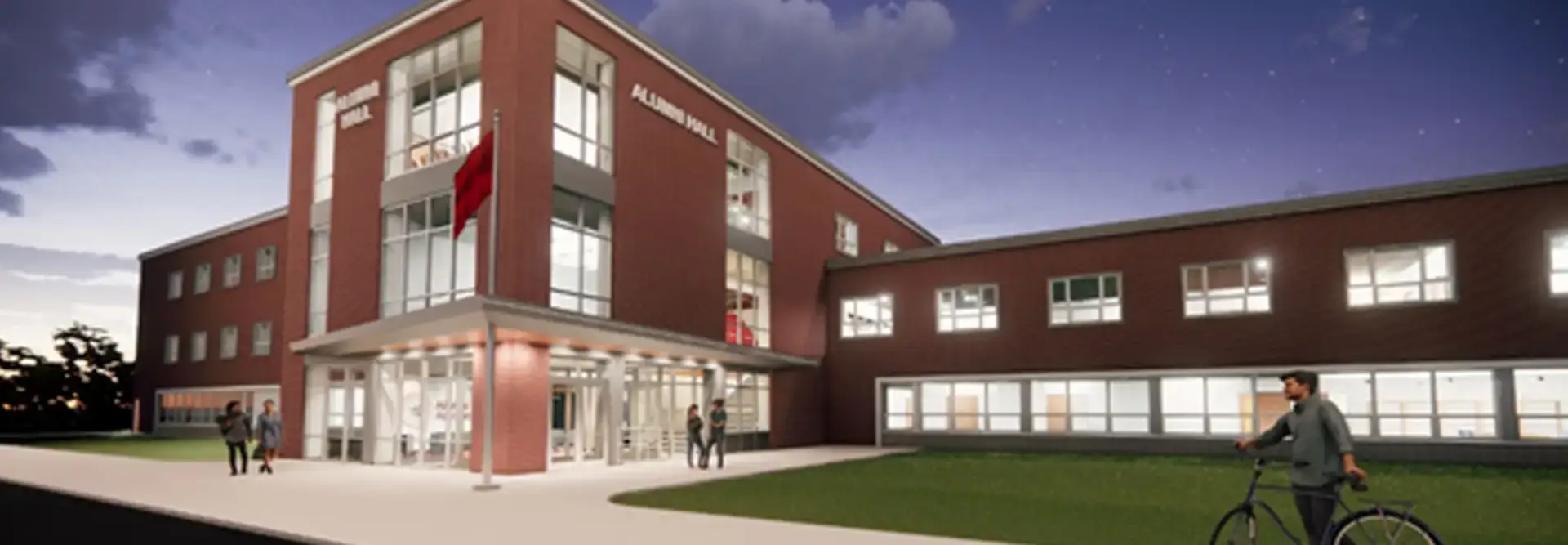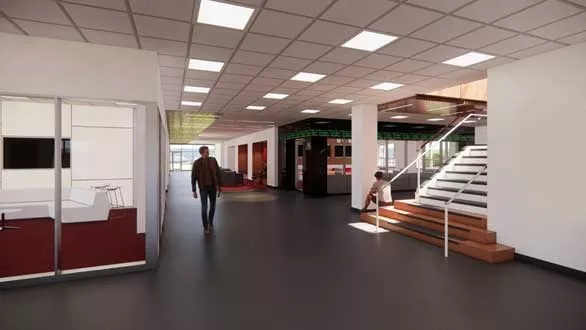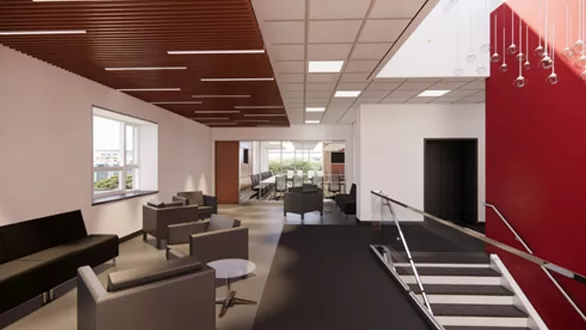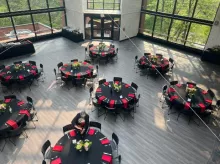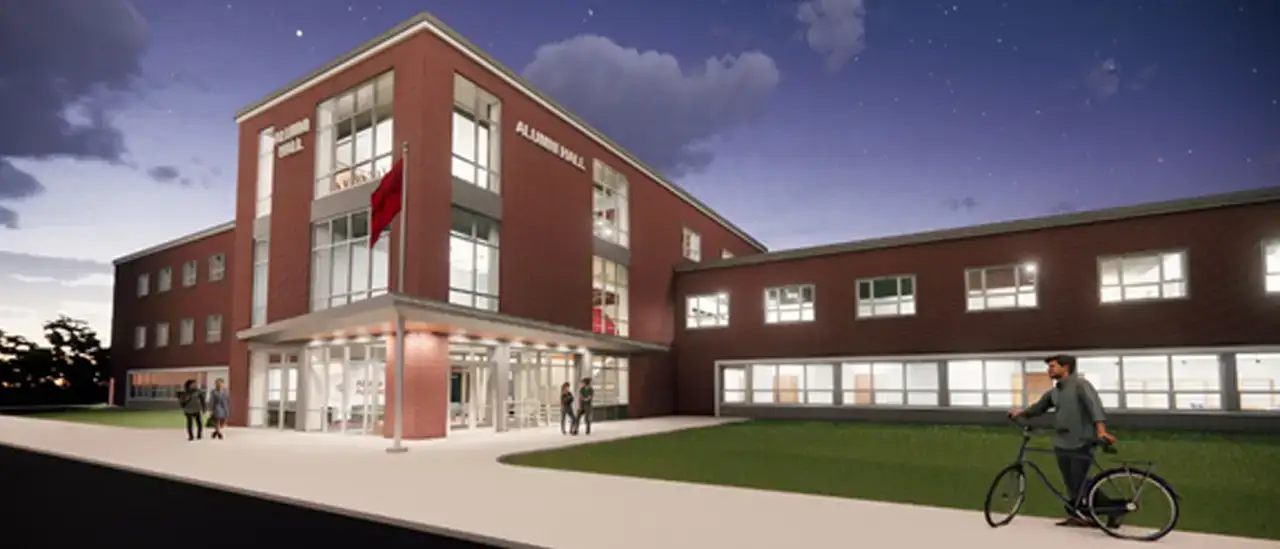Several major construction projects at SUNY Oneonta will wrap up this summer before students return to campus for the fall 2023 semester.
Alumni Hall
The $22 million renovation of Alumni Hall, which began in 2021, is nearly complete and the building will be open for classes this fall. The building will house the departments of Business, Economics and Political Science and the Division of University Advancement. Alumni Hall’s renovations include a stock trading simulation room, several state-of-the-art active-learning classrooms, a student entrepreneurial space, small group rooms, plenty of lounge study areas and a large conference room on the upper floor.
“Completion of the Alumni Hall renovation is an important milestone in SUNY Oneonta's Clean Energy Master Plan, which seeks to make the campus Carbon Neutral by 2045, eliminating the use of fossil fuels for building operations.” said Lachlan Squair, associate vice president for facilities and planning. “Alumni Hall is fully heated and cooled through ground source heat pumps and an array of 39 geothermal bores housed beneath the parking lot. Renewable energy purchasing offsets the electrical power required to operate the building. This building is extremely energy efficient, reducing campus carbon emissions by 130 tons annually through new technology and building materials. The project will be certified LEED Gold through the Green Building Council.”
Welcome Center Plaza
In the works is a project to replace the staircase from the Pillars on the quad up to the Welcome Center, including the construction of a new plaza and tiered seating areas on the hillside below the Welcome Center.
Hulbert Hall Renovations & Event Space
Hulbert Hall’s former dining space will see improvements to create a multipurpose event space capable of hosting catered events of up to 200 people. Additional renovations to the building include new ceilings, lighting, finishes, renovated bathrooms and lounges, new community kitchens and wayfinding signs. The Office of Facilities expects the event space to be open during the fall semester, and all other Hulbert Hall renovations to be completed in the fall.
Upgrades Across Campus
Other summer projects include accessibility accommodations and renovations to entry areas in Higgins Hall, the Fine Arts lower parking lot, Goodrich Theater and the paths between Alumni and Hulbert halls.
“Many more critical maintenance projects are planned for this summer as Facilities continues its mission of stewardship,” said Squair. “Some of these include upgrades to card access systems, upgrades to accessibility for persons with disabilities, site improvements, roof repairs at Fine Arts, a humidity control project for music at Fine Arts, IT upgrades in Human Ecology, residence hall improvements in Higgins and Hays Halls and many others.”
Looking Ahead
Ongoing projects expected to extend into the fall 2023 semester include renovations and repairs to the Hunt Union ballroom, the Living Room and Starbucks, which has temporarily relocated to a new spacious area in the Red Dragon Outfitters building next to the Hunt Union. The $7.5 million project will permanently address structural issues in the building, allow the reopening of the ballroom as an event space, and complete the renovation of the first-floor Living Room area and Starbucks.
