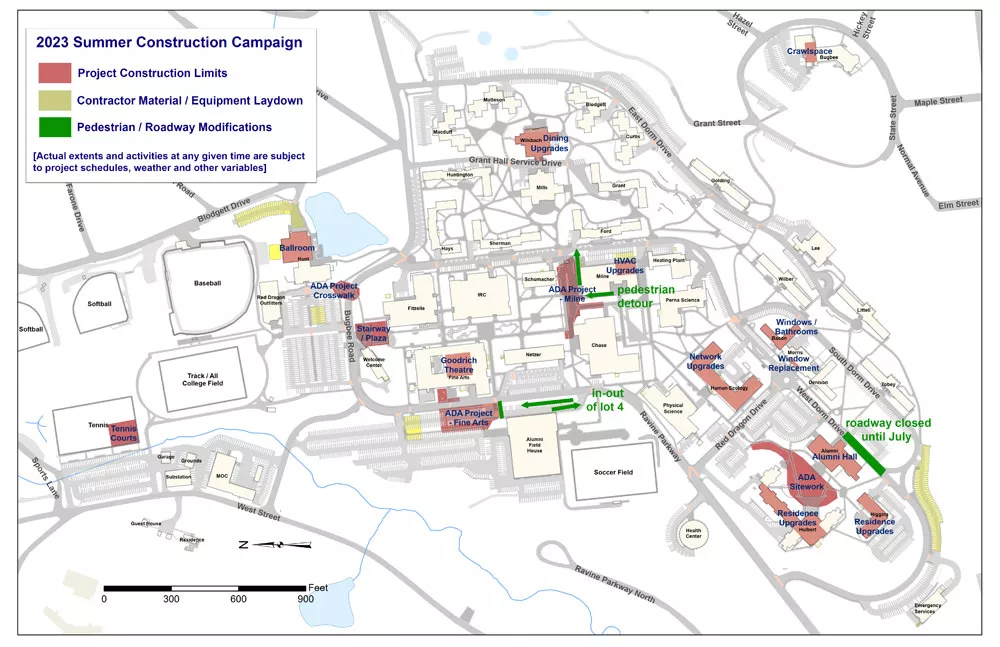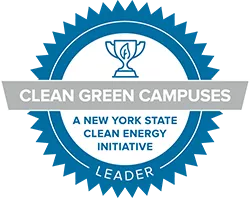Campus Construction Report
Visitors can always obtain detailed information or get questions answered by calling the Office of Facilities and Safety at 607-436-3224 M-F, 7 AM to 4 PM, University Police at 607-436-3550 outside those hours, or emailing Facilities at facilities@oneonta.edu.
Summer 2023 Campaign
All of the Summer Construction Projects are winding down, with just a few more days' work required to see them complete.
Speaking of moving...
Alumni Hall
After a two-year project to entirely reconstruct Alumni Hall, nearly a hundred faculty & staff have moved in to Alumni Hall this summer in preparation for its reopening for the fall semester. See all the details at the Featured Projects link to the left.
Human Ecology Data Network Upgrade
The Human Ecology Building was entirely reconstructed in 2001 - so after 22 years it's time to refresh all of the building's data network infrastructure. This included all of the miles of copper ethernet cabling, network switches, wireless access points, wall jacks, and classroom technology.
Hulbert Event Space
The former Hulbert Dining Facility has been repurposed as a general-use 5300+ square-foot Events Space. This is a wonderful location, with huge windows to the south and west, 25-foot overhead ceilings, and new presentation/audio-visual systems.
Hulbert Residence Rehabs
Also in Hulbert Hall we have made significant improvements to corridors, bathrooms, Accessibility, group-spaces and other features in the B and C wings. The A wing is still underway and will be completed this academic year, to reopen in fall of 2024.
Accessibility - Site Improvements
As part of our ongoing, multiyear efforts to improve campus Accessibility, we are doing four site projects this summer and completing a fifth that started last year:
- Parking Lot 8, across Ravine Parkway from Fine Arts, has been split into two, leveled, reconstructed and expanded with additional Accessible parking.
- The plaza to the north of Chase and Milne has been reconstructed to offer better accommodation for users traversing the area along the main pedestrian intersection of the middle of campus.
- Over between Hulbert and Alumni we are finishing up a very extensive redesign of landscape and sidewalks.
The overall objective of our Accessibility Site Projects is to provide proper pathways along the major spines of campus - the roughly north-south dogleg from Higgins Hall all the way to Hunt Union, and the east-west axis from the Alumni Field House over to the Residence Hall zone beyond Mills and Wilsbach Dining Halls.
Morris / Bacon Window Replacements - Bacon Bathrooms
This is a continuation of previous work at Denison Hall to replace all of the 1982 window systems (themselves a replacement of the original 1948 windows!) as well as to upgrade all of the original bathrooms in the residence wings.
Accessibility - Goodrich Theatre
Our Theatre at the Fine Arts Center has always been a challenge for appropriate Accessibility. This summer we got a chair lift installed at the Ticket Booth / Main Entrance, and new seating options created inside the auditorium.
Stairs and Plaza at Welcome Center
The area immediately to the east of the Welcome Center has been redesigned as an outdoor events space with seating and other features in keeping with the campus' finest views. The long stairway down to the Old Main Pillars has also been completely replaced and expanded.
Hunt Union East Wing
This summer we started a project to rehab the second and third floors of the east wing of Hunt Union. Projected to run to the end of the fall semester, this job will reopen the large Hunt Union Ballroom and offer fresh modifications to the coffee-shop and meeting areas on the middle level.
Generator Docks - Residence Halls
As part of efforts to improve our utility resiliency, we are installing Generator Docks at many of our Residence Halls. This will allow us to bring in large portable generators and plug them directly into the building electrical system in the event of a utility outage.

